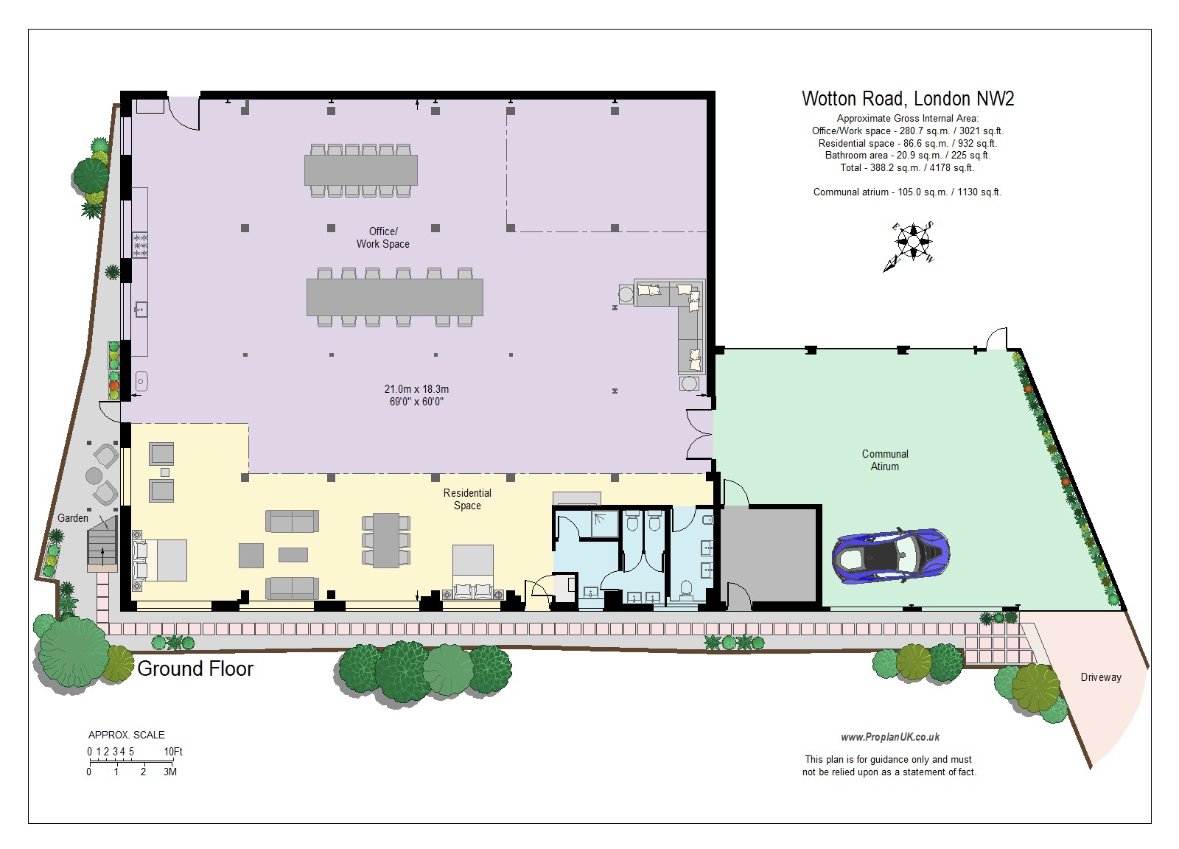Live Work Spaces for Lease
We are seeking tenants for the 392 - 650 sq m (4,221 - 6,996 sq ft) Live Work spaces at a quoting rent of £25.00 per sq ft or £175,000 per annum. The larger of these areas has a Planning Consent for Live Work, meaning an end user has the ability to sleep within the accommodation.
This commercial space would suit creative industries, such as fashion, film, design, performing arts, photographic studios, publishing, R&D, software, food, architecture, art & crafts, advertising or post-production. The accommodation would also be suitable for co-working or artists studios.
Space planning shows the potential for a floorplate which can accommodate 30-60 staff together with a meeting room for 10 people and the flexibility to provide bedrooms of 100 sq m (1,076 sq ft). Importantly the offices have a Class C EPC rating, meaning they are future proofed against minimum energy efficiency standards.
The specification includes:-
Super fast Community Fibre Optic Broadband (950 Mbps) with CAT6 repeaters
Entry via double height roller shutter door with 4.5m eaves and space for unloading vehicles
Triple height communal space with Living Wall & access to rear garden
State of the art Mechanical Ventilation Heat Recovery systems providing fresh filtered air while retaining energy already used
Stainless steel kitchenette with slate worktops, butlers sink, double fridge freezer and all appliances
Defra approved 16 KW multi fuel wood burning stove with log store
Electric car charging points by negotiation + on-street business permits readily available
Polished concrete floor & exposed conduits over original brickwork
Male and female WCs with a single unisex shower
Aluminium / Crittal argon filled double glazed windows
Galvanished ceiling cable handling trays (wide as possible for voice and data)
Suspended slimline lighting and warm LED strip lights·
Ceiling mounted Herschel infrared heating panel (these radiate heat in a similar way to the sun, which is very effective at warming the thermal mass).
Emergency lighting with fire, smoke and integral carbon monoxide alarms + sprinklers
Ethernet app based door entry systems
Green energy via 65KwH solar panels
The image below of the larger unit is illustrative and for space planning exercises only to show the potential layouts that could be achieved. Once a preferred layout has been agreed with a tenant we would be happy to procure the “fit-out”, which could then be “rentalised” over the duration of the lease.

